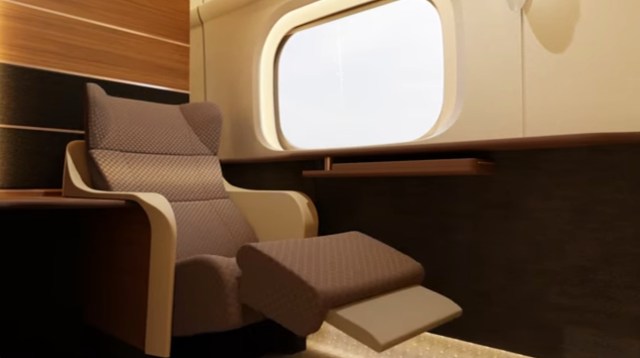mount fuji architects studio: plus
the architecture was realized by crossing two rectangular parallelepipeds at right angles. The post mount fuji architects studio: plus appeared first on designboom.
View Articlemount fuji architects studio: tree house
the main space is divided into 4 different characterized spaces by the big tree-like column. all sections have a different composition in regards to height, width and amount of light projected.The...
View Articlemount fuji architects studio: near house
the house consists of two sections on an L shaped lot squeezed in between existing buildings.The post mount fuji architects studio: near house appeared first on designboom.
View Article
More Pages to Explore .....








